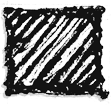Over the last two weeks I've worked with another student to produce our
first design solution to a 65sqm appartment for youth at risk of
becoming homeless. We used Sketchup and LightUp together to test whether
our resolution of the internal spaces worked. LightUp was invaluable in
the design process because it gave us a great sense of daylight and it
also informed us of design issues that aren't that obvious in plan or in
a sketchup 3d model. It also helped with integrating material choices
into the design process, which IMO is a good break from a pure
form-based design process.
You can view larger images by following this link:
LightUp Forum: 65sqm Social Housing Project (WIP)
 |
| 65sqm Social Housing Project - Perspective Floorplan |
 |
| 65sqm Social Housing Project - Northern to Western Perspective Elevations |
 |
| 65sqm Social Housing Project - Interior Perspectives |







1 comments:
cool
Post a Comment